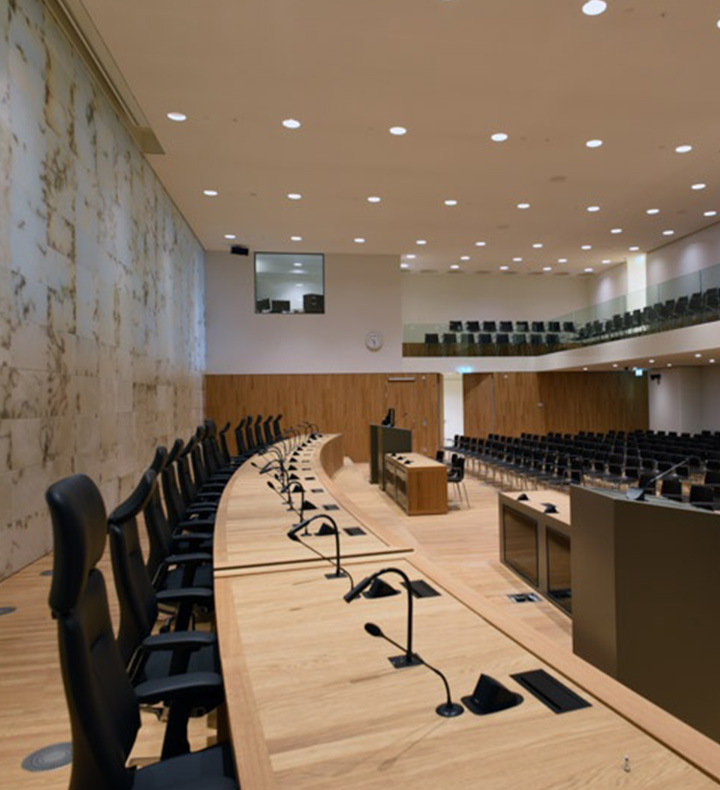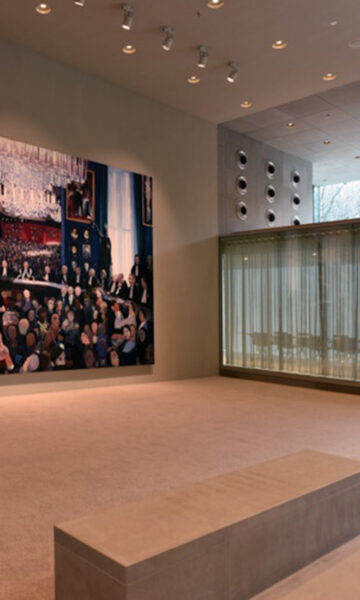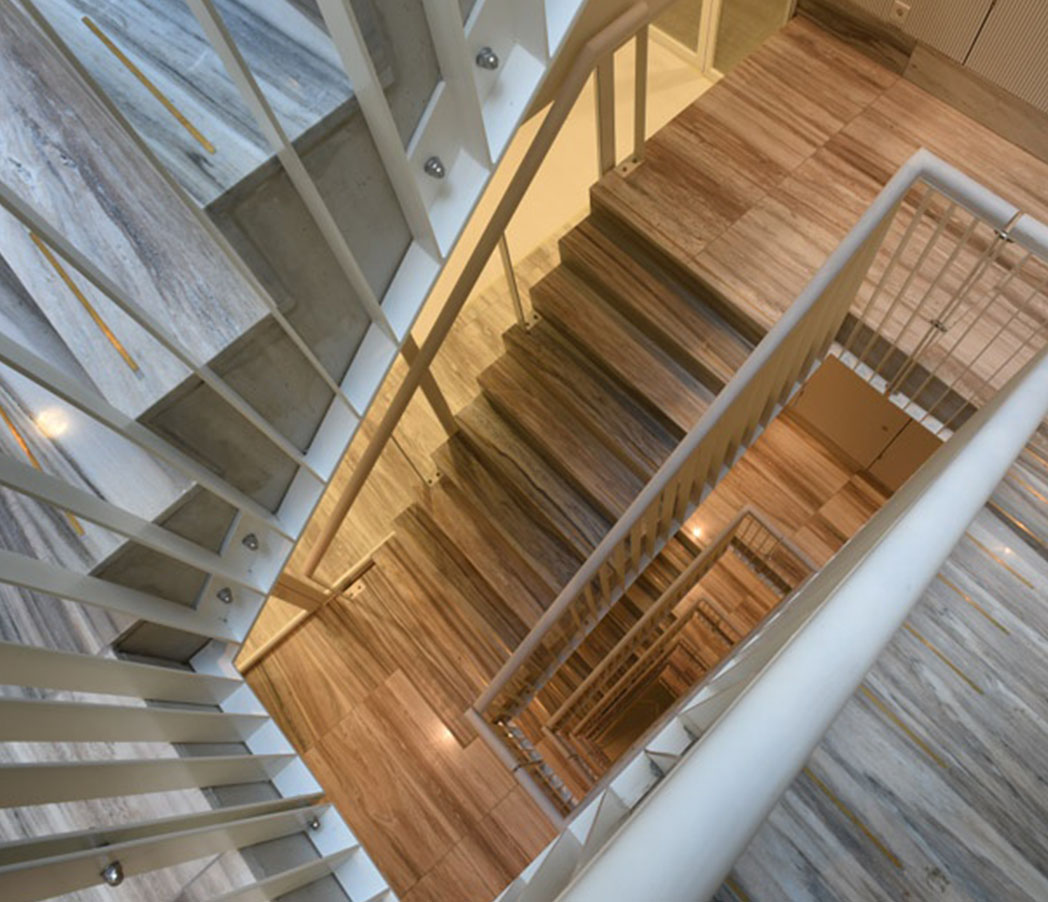Supreme Court of the Netherlands
‚Delivering a state-of-the-art court for the Netherlands Government Buildings Agency‘
The Netherlands Government Buildings Agency, Rijksvastgoedbedrijf, required the development of a new energy efficient court with state-of-the-art facilities, and the demolition of the former AXA-building. The project involved the investment and development of court rooms, meeting rooms, new workspaces, a car park and other amenities across six levels and 18,000m2.
‘For decades the client wished to relocate the court to a more inspiring and appealing area,’ says Janet Man, Senior Operations Manager. ‘The client required a new building with timeless, contemporary architecture that represents continuity, their long-term vision for the future and accommodates the needs of all users of the court’.
Finde mehr heraus


The Challenge
The design of the court was a key priority of the client. The design concept for the building was based on creating an inviting and transparent environment; anchored within the lively city, whilst offering a neutral and peaceful space for its users.
Sustainability was an important element of the Supreme Court’s design, which was based on a ‚Trias Energetica‘ and ‘Triassic Ecologica’ concept. In addition to energy savings and being conscious of the use of materials, the well-being of the user was central.
Three components had to be taken into consideration throughout the design process – limiting demand and the unnecessary use of resources, ensuring the use of sustainable resources and the wise and high-quality use of finite resource.
In 2012, the project commissioned by Government Real Estate Agency, was awarded to ‘Poort van Den Haag’ consortium, consisting of – Invesis, BAM Bouw en Techniek B.V., ISS Nederland B.V. and KAAN Architects.
Invesis provided 100% of the equity, realizing the clients ambition to build a new court which better reflects the changing needs of society. The contract includes the design, construction, financing, management, and maintenance of the building for a period of 30 years.
Finde mehr herausMillion
Capital value
The solution
When looking at the design and build of the project, the limitation of materials and environmental effects were taken into consideration, for example CO2 emissions over the entire lifespan. Energy savings are made due to the buildings well-insulated and airtight façade. By orienting the long facade to the northwest, the sun exposure is limited and thus reducing the demand to cool the building on particularly hot days.
Design, construction, and facilities management obligations were carried out by Poort van Den Haag building contractor, BAM Utiliteitsbouw B.V – who are our longstanding partners. BAM Utiliteitsbouw B.V used Building Information Moddeling (BIM) on this project, to detect and resolve design clashes within the disciplines in architectural, structural and design installation.
The role Invesis played in solving Rijksvastgoedbedrijf’s investment and design challenges, enabled the client to deliver a vital piece of sustainable infrastructure that will shape the Dutch society and legal system.


