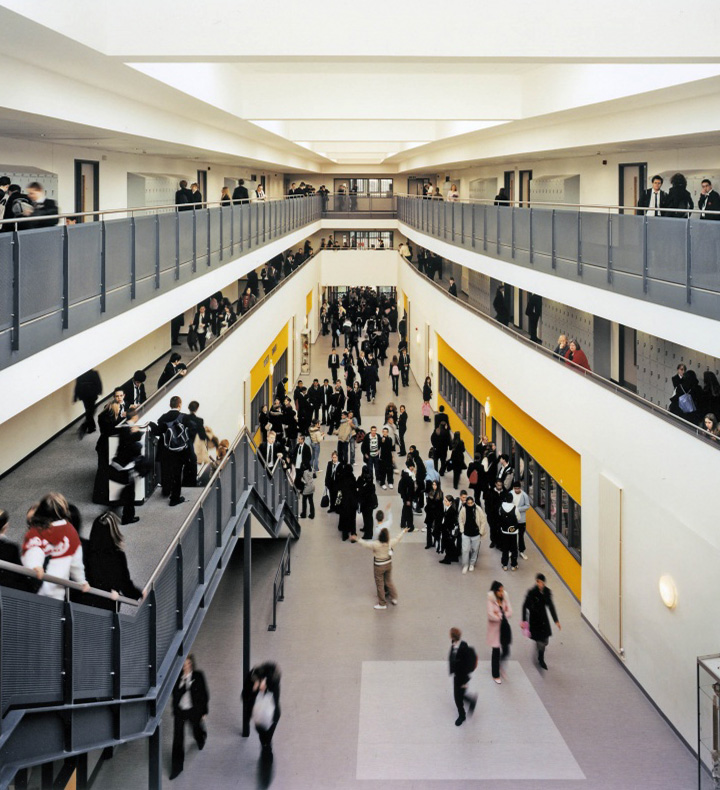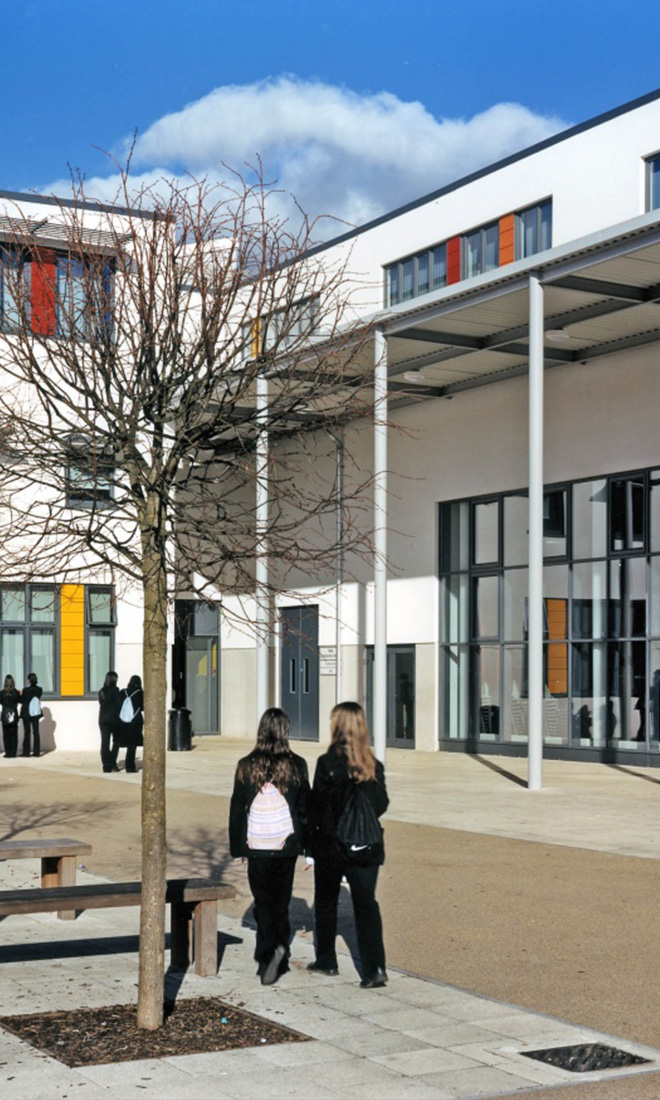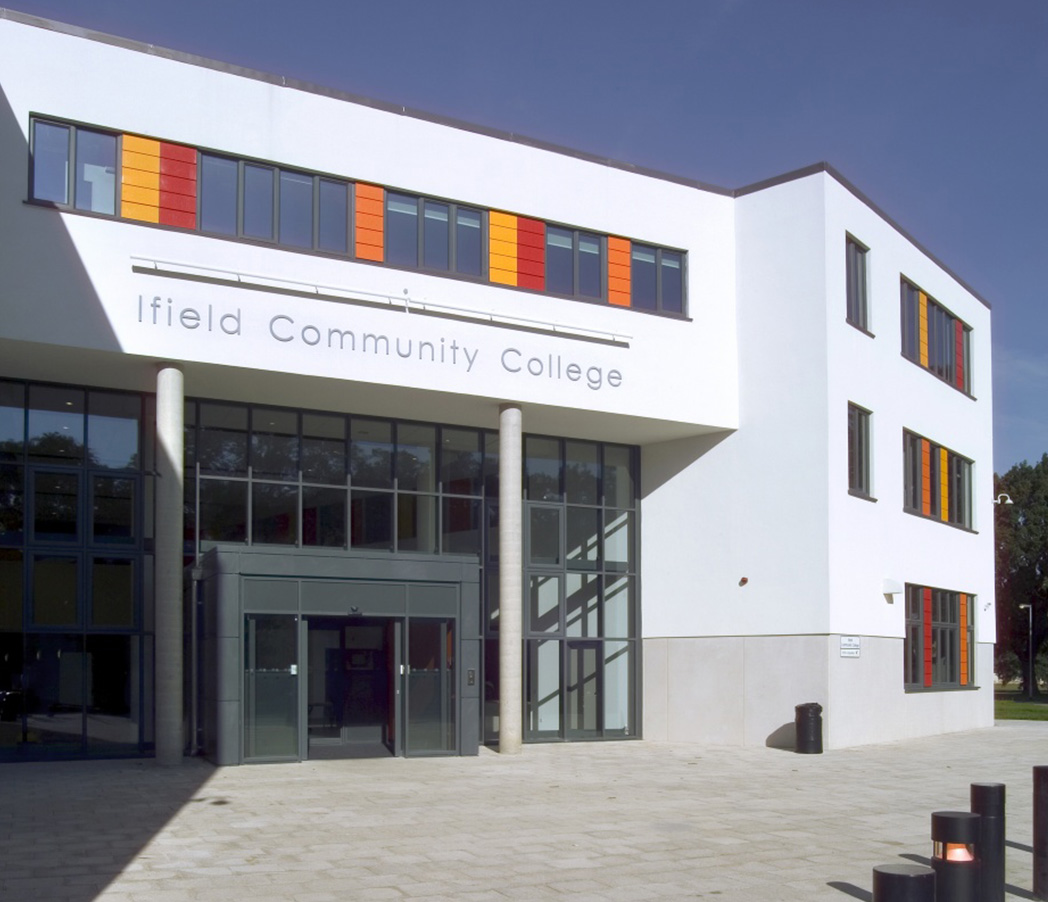Crawley Schools
The Crawley Schools PFI project comprises the design, construction, operation, maintenance, and financing of three new secondary school facilities in neighbouring communities in Crawley, England, accommodating 4,000 pupils.
The Crawley Schools project encompassed the following:
- a new 1,450-place secondary school (Oriel High School) on a green field site for the growing Maidenbower neighbourhood; and
- replacement schools for the 1,450-student Thomas Bennett Community College and the 1,100-student Ifield Community College, both of which were constructed on the existing school sites.


The innovation
Operations Manager Eamon McKiernan, highlights some of the key features:
“The Council placed great emphasis on design quality for their schools and we responded by combining our expertise with our partners on the project BAM Design, BAM Construction and BAM FM to create an integrated solution with a single point of contact to deliver three very impressive and highly acclaimed schools.
“Oriel High School was commended by CABE [the Commission for Architecture and the Built Environment] and also by its head teacher for being bright, airy, and child-friendly. The feeling of wellbeing and security within the new schools has also led to an increase in student self-esteem, with reports of consequent improvements in class.
“There was a real focus on providing sustainable buildings which minimised demand on energy and other resources. All the designs depended heavily on the use of natural ventilation and good natural daylight without incurring the overheating so often prevalent in schools of an earlier era.”
Scroll to find out moremillion
Capital Value
The solution
The Council’s aim of providing a new generation of schools with a stimulating educational environment for future generations of Crawley children was realised. In addition, the new schools also benefitted the community by providing opportunities for adult learning and facilities for community sport.
Eamon continued: “The first of the schools to be completed – Oriel High – was constructed in 54 weeks, taking approximately 22 weeks off the normal timescale for a school of this scale and nature. This ensured delivery of the new school facility in time for the start of the academic year. It was achieved by adopting construction methods which relied heavily upon the use of standardised components and prefabricated systems.
“The new school facilities were designed with a view to maximising the amount of surplus land available in order to maximise the capital contributions to the project. That entailed intensive discussions with [West Sussex County] Council and each of the schools to ensure that release of surplus land for disposal had no impact upon the amount of external site area required for formal sports pitches and informal social/play space.”


